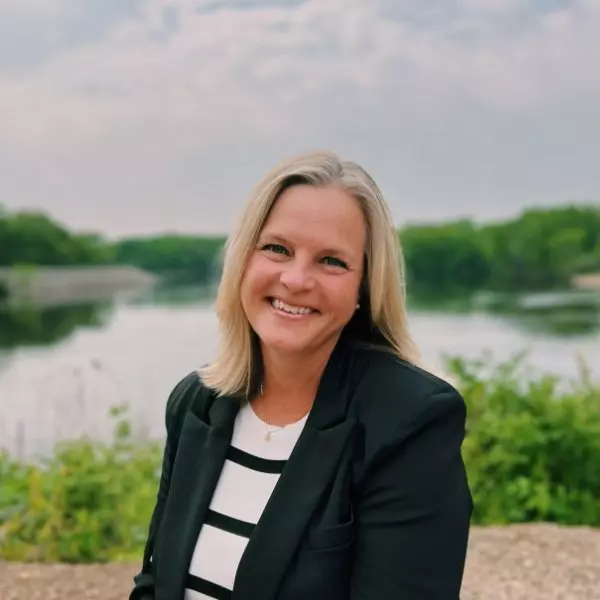$690,000
$699,000
1.3%For more information regarding the value of a property, please contact us for a free consultation.
5 Beds
4 Baths
3,892 SqFt
SOLD DATE : 07/18/2025
Key Details
Sold Price $690,000
Property Type Single Family Home
Sub Type Single Family Residence
Listing Status Sold
Purchase Type For Sale
Square Footage 3,892 sqft
Price per Sqft $177
Subdivision Chevalle 17Th Add
MLS Listing ID 6718855
Sold Date 07/18/25
Bedrooms 5
Full Baths 2
Half Baths 1
Three Quarter Bath 1
HOA Fees $53/qua
Year Built 2016
Annual Tax Amount $6,986
Tax Year 2024
Contingent None
Lot Size 0.260 Acres
Acres 0.26
Lot Dimensions 80x135
Property Sub-Type Single Family Residence
Property Description
Welcome to this exquisite home, offering thoughtfully designed living space, nestled in a prime Chaska location. This spacious residence features 5 bedrooms, 4 bathrooms, and a 3-car garage, perfect for modern family living. Designer kitchen with a barrel vault ceiling, raised breakfast bar, double oven, and a walk-in pantry. Open-concept family room with a cantilevered gas fireplace and 2-story ceilings, creating a grand yet inviting atmosphere. Dining room and flexible den/sunroom for versatile living options. Stop & Drop organizational station with built-in mail cubbies, message board, and pet/recycling area. Primary suite with a spacious bedroom, walk-in closet, and a well-appointed ensuite bathroom.
Three additional bedrooms, a loft area, and a shared bathroom. Located in a sought-after neighborhood with easy access to amenities, parks, and top-rated schools. This home combines elegance and functionality, Don't miss the opportunity to own this exceptional property in Chaska!
Location
State MN
County Carver
Zoning Residential-Single Family
Rooms
Basement Daylight/Lookout Windows, Finished
Dining Room Breakfast Area, Eat In Kitchen, Separate/Formal Dining Room
Interior
Heating Forced Air
Cooling Central Air
Fireplaces Number 1
Fireplace Yes
Appliance Air-To-Air Exchanger, Dishwasher, Dryer, Microwave, Range, Refrigerator, Washer, Water Softener Owned
Exterior
Parking Features Attached Garage
Garage Spaces 3.0
Pool None
Building
Story Two
Foundation 1200
Sewer City Sewer/Connected
Water City Water/Connected
Level or Stories Two
Structure Type Fiber Cement
New Construction false
Schools
School District Eastern Carver County Schools
Others
HOA Fee Include Shared Amenities
Read Less Info
Want to know what your home might be worth? Contact us for a FREE valuation!

Our team is ready to help you sell your home for the highest possible price ASAP






