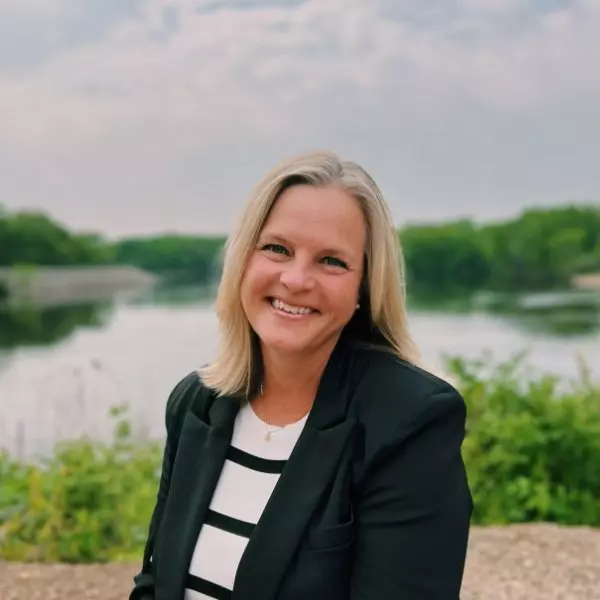$416,500
$415,000
0.4%For more information regarding the value of a property, please contact us for a free consultation.
4 Beds
3 Baths
2,293 SqFt
SOLD DATE : 05/23/2025
Key Details
Sold Price $416,500
Property Type Single Family Home
Sub Type Single Family Residence
Listing Status Sold
Purchase Type For Sale
Square Footage 2,293 sqft
Price per Sqft $181
Subdivision Park River Estates
MLS Listing ID 6687801
Sold Date 05/23/25
Bedrooms 4
Full Baths 1
Three Quarter Bath 2
Year Built 1974
Annual Tax Amount $3,224
Tax Year 2024
Contingent None
Lot Size 0.420 Acres
Acres 0.42
Lot Dimensions Irregular
Property Sub-Type Single Family Residence
Property Description
Welcome Home to this lovely house located in a quiet cul-de-sac steps away from the Coon Rapids Dam! The spacious tile entryway greets you as you walk in. Up the stairs, the beautiful hardwood floors lead the way! The living room gas burning fireplace is a focal point. Off the dining room space is access to the screened porch. The large kitchen has stainless steel appliances and an abundance of cabinet and countertop space! Two spacious bedrooms on the upper floor, the primary bedroom has a 3/4 ensuite bathroom. Lower level is open and multipurpose; make the wet bar area into a small second kitchen. Two more roomy bedrooms in the lower level with their own 3/4 bathroom. On a large corner lot, this yard gives you room for hobbies and play with plenty of privacy. The backyard features a wood-fenced area for furry friends and a patio for chairs. The playhouse out back has electricity ran to it. The shed is great for additional storage - even though the two car insulated and heated garage is oversized.
Location
State MN
County Anoka
Zoning Residential-Single Family
Rooms
Basement Daylight/Lookout Windows, Egress Window(s), Finished, Full
Dining Room Informal Dining Room
Interior
Heating Forced Air, Fireplace(s)
Cooling Central Air
Fireplaces Number 2
Fireplaces Type Family Room, Gas, Living Room, Wood Burning
Fireplace Yes
Appliance Dishwasher, Dryer, Microwave, Range, Refrigerator, Stainless Steel Appliances, Washer, Water Softener Owned
Exterior
Parking Features Attached Garage, Asphalt, Heated Garage, Insulated Garage
Garage Spaces 2.0
Fence Wood
Pool None
Roof Type Age 8 Years or Less,Asphalt
Building
Lot Description Corner Lot, Many Trees
Story Split Entry (Bi-Level)
Foundation 1146
Sewer City Sewer/Connected
Water City Water/Connected
Level or Stories Split Entry (Bi-Level)
Structure Type Brick Veneer,Stucco
New Construction false
Schools
School District Anoka-Hennepin
Read Less Info
Want to know what your home might be worth? Contact us for a FREE valuation!

Our team is ready to help you sell your home for the highest possible price ASAP






