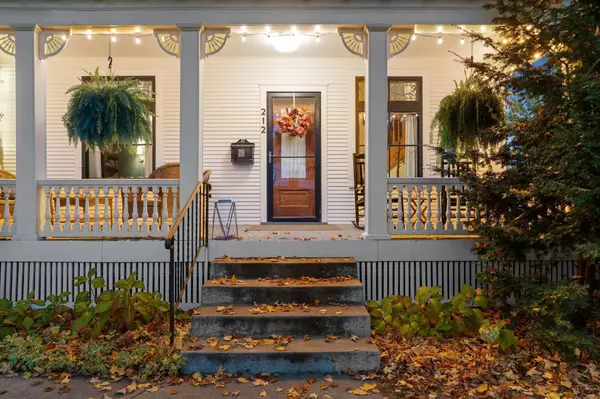
3 Beds
3 Baths
2,489 SqFt
3 Beds
3 Baths
2,489 SqFt
Open House
Fri Oct 24, 4:00pm - 6:00pm
Sat Oct 25, 11:00am - 1:00pm
Sun Oct 26, 12:00pm - 2:00pm
Key Details
Property Type Single Family Home
Sub Type Single Family Residence
Listing Status Active
Purchase Type For Sale
Square Footage 2,489 sqft
Price per Sqft $371
Subdivision Oswalds Add
MLS Listing ID 6804743
Bedrooms 3
Full Baths 1
Half Baths 1
Three Quarter Bath 1
Year Built 1901
Annual Tax Amount $10,414
Tax Year 2025
Contingent None
Lot Size 5,662 Sqft
Acres 0.13
Lot Dimensions 1252
Property Sub-Type Single Family Residence
Property Description
The interior now flows with timeless elegance. The centerpiece is the new, chef-caliber kitchen boasting custom cabinetry, top-tier appliances, and elegant hardwood floors. The main level features a newly created mudroom complete with a butler's pantry and a brilliant bar closet (a clever conversion of the old half-bath). Experience unparalleled comfort with added central A/C and radiant in-floor heat throughout the kitchen, mudroom, and both the primary and full bathrooms.
The upstairs has been refined from four modest rooms into a sophisticated three-bedroom layout. The new primary suite is a dedicated retreat, featuring a newly created 3/4 luxury bath and spacious walk-in closet. Even the smallest details were addressed, with every bedroom now featuring updated lighting and switches. The third story offers more than 300 square feet of unfinished potential—a perfect blank slate for a future family room, office, or fourth bedroom.
The exterior received the same amount of love and attention as the interior, ensuring immediate curb appeal and lasting quality. It boasts a new roof (2024), a partial re-siding and fresh exterior repaint (2023), a shored-up front porch (2023), a new functional deck, backyard drain tile, new sod, fresh perennials, and a 2-car garage.
This home is character perfected—where history meets the highest standard of modern living.
Location
State MN
County Hennepin
Zoning Residential-Single Family
Rooms
Basement Unfinished
Dining Room Separate/Formal Dining Room
Interior
Heating Boiler
Cooling Central Air
Fireplaces Number 1
Fireplaces Type Decorative, Other
Fireplace Yes
Appliance Dishwasher, Disposal, Dryer, Gas Water Heater, Microwave, Range, Refrigerator, Stainless Steel Appliances, Washer, Wine Cooler
Exterior
Parking Features Detached
Garage Spaces 2.0
Fence Full, Wood
Roof Type Asphalt
Building
Lot Description Many Trees
Story More Than 2 Stories
Foundation 1252
Sewer City Sewer/Connected
Water City Water/Connected
Level or Stories More Than 2 Stories
Structure Type Wood Siding
New Construction false
Schools
School District Minneapolis







