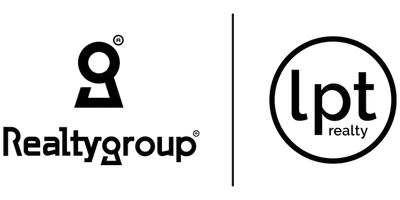
5 Beds
3 Baths
2,450 SqFt
5 Beds
3 Baths
2,450 SqFt
Open House
Sat Oct 25, 11:00am - 2:00pm
Key Details
Property Type Single Family Home
Sub Type Single Family Residence
Listing Status Active
Purchase Type For Sale
Square Footage 2,450 sqft
Price per Sqft $326
Subdivision Minikahda Vista
MLS Listing ID 6800974
Bedrooms 5
Full Baths 1
Three Quarter Bath 2
Year Built 1942
Annual Tax Amount $9,711
Tax Year 2025
Contingent None
Lot Size 6,534 Sqft
Acres 0.15
Lot Dimensions 50x135
Property Sub-Type Single Family Residence
Property Description
Set on a corner lot with lush landscaping and gardens that bloom from early spring through fall, this home features over 2,400 square feet of thoughtfully designed living space. The open, vaulted kitchen is flooded with natural light and flows seamlessly into a cozy sunroom-style living area—an ideal space for gathering or relaxing. The fenced-in backyard is also equipped for entertaining, with a cedar pergola and deck with plenty of space for outdoor dining.
Inside you'll find hardwood floors, a gas-burning fireplace, stylish bathrooms on every level (including a spa-like walk-in shower and heated floors in the primary bath), abundant closets, and even a cedar sauna for year-round relaxation. Every detail has been lovingly cared for and meticulously updated, including a remodeled lower level with radiant heated floors, a new roof, new Marvin windows, and several new major appliances.
An oversized 2-car garage provides rare additional storage.
Move-in ready, modern updates, and full of charm—this home has it all.
Location
State MN
County Hennepin
Zoning Residential-Single Family
Rooms
Basement Block, Drain Tiled, Egress Window(s), Full, Partially Finished, Sump Pump
Dining Room Other, Separate/Formal Dining Room
Interior
Heating Forced Air, Radiant Floor
Cooling Central Air
Fireplaces Number 1
Fireplaces Type Living Room
Fireplace Yes
Appliance Dishwasher, Disposal, Dryer, Microwave, Refrigerator, Washer
Exterior
Parking Features Detached, Concrete, Garage Door Opener
Garage Spaces 2.0
Fence Full
Roof Type Asphalt,Pitched
Building
Lot Description Public Transit (w/in 6 blks), Some Trees
Story One and One Half
Foundation 1200
Sewer City Sewer/Connected
Water City Water/Connected
Level or Stories One and One Half
Structure Type Metal Siding
New Construction false
Schools
School District St. Louis Park







