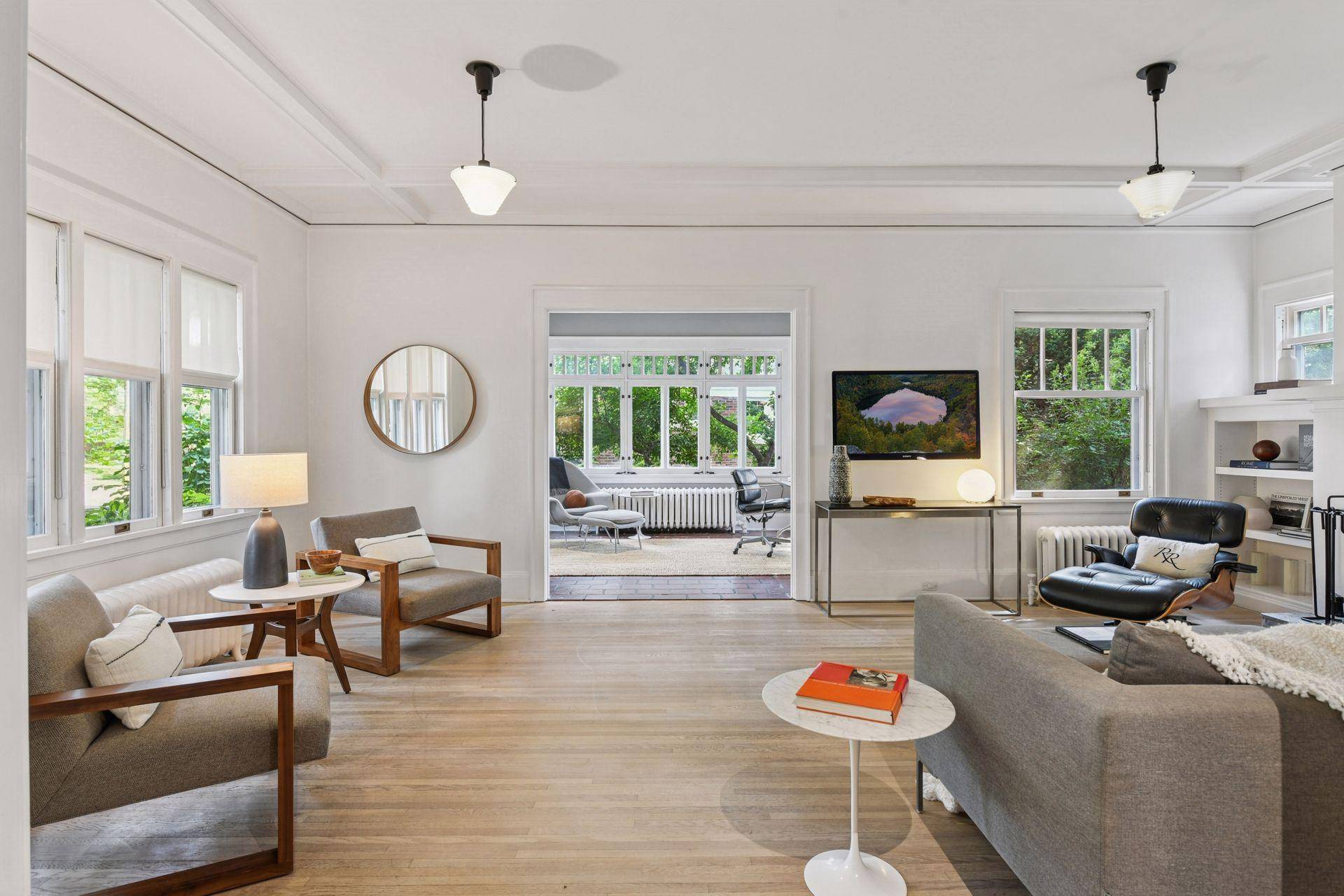4 Beds
2 Baths
2,963 SqFt
4 Beds
2 Baths
2,963 SqFt
OPEN HOUSE
Sat Jul 19, 12:30pm - 2:00pm
Key Details
Property Type Single Family Home
Sub Type Single Family Residence
Listing Status Active
Purchase Type For Sale
Square Footage 2,963 sqft
Price per Sqft $332
Subdivision Rgt Fifth Div Remington Park
MLS Listing ID 6743726
Bedrooms 4
Full Baths 1
Three Quarter Bath 1
Year Built 1913
Annual Tax Amount $16,010
Tax Year 2025
Contingent None
Lot Size 0.270 Acres
Acres 0.27
Lot Dimensions 90 x 130
Property Sub-Type Single Family Residence
Property Description
Location
State MN
County Hennepin
Zoning Residential-Single Family
Rooms
Basement Daylight/Lookout Windows, Full, Partially Finished, Storage Space, Unfinished
Dining Room Breakfast Bar, Eat In Kitchen, Separate/Formal Dining Room
Interior
Heating Boiler, Fireplace(s)
Cooling Central Air
Fireplaces Number 1
Fireplaces Type Living Room, Wood Burning
Fireplace Yes
Appliance Cooktop, Dishwasher, Disposal, Dryer, Gas Water Heater, Refrigerator, Stainless Steel Appliances, Wall Oven, Washer
Exterior
Parking Features Detached, Concrete, Floor Drain, Garage Door Opener, Storage
Garage Spaces 2.0
Fence Full, Privacy, Split Rail, Wood
Roof Type Age Over 8 Years,Asphalt,Pitched
Building
Lot Description Public Transit (w/in 6 blks), Many Trees
Story Two
Foundation 920
Sewer City Sewer/Connected
Water City Water/Connected
Level or Stories Two
Structure Type Stucco
New Construction false
Schools
School District Minneapolis






