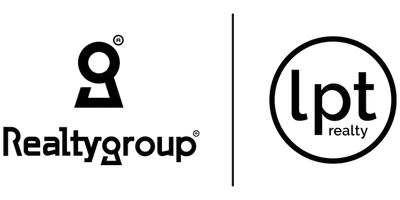2 Beds
1 Bath
1,236 SqFt
2 Beds
1 Bath
1,236 SqFt
Key Details
Property Type Townhouse
Sub Type Townhouse Side x Side
Listing Status Contingent
Purchase Type For Sale
Square Footage 1,236 sqft
Price per Sqft $165
Subdivision Condo 56 Springbrook Villas
MLS Listing ID 6714035
Bedrooms 2
Full Baths 1
HOA Fees $305/mo
Year Built 1993
Annual Tax Amount $2,220
Tax Year 2025
Contingent Subject to Statutory Rescission
Lot Size 871 Sqft
Acres 0.02
Lot Dimensions Common
Property Sub-Type Townhouse Side x Side
Property Description
The kitchen offers generous cabinet space, white countertops, a gas range, and a convenient breakfast bar that connects to the informal dining area. Upstairs, you'll find two spacious bedrooms and a versatile loft space ideal for a home office, playroom, or reading nook. The full bathroom features a large vanity, updated lighting, and a soaking tub. Enjoy the privacy of a fenced patio, mature landscaping, and open green space just outside your door.
Complete with a 2-car attached garage and easy access to parks, shopping, dining, and major roadways, this home is a perfect opportunity for easy living in a desirable location.
Location
State MN
County Anoka
Zoning Residential-Single Family
Rooms
Basement None
Dining Room Informal Dining Room, Kitchen/Dining Room, Living/Dining Room
Interior
Heating Forced Air
Cooling Central Air
Fireplaces Number 1
Fireplaces Type Gas, Living Room
Fireplace Yes
Appliance Dishwasher, Dryer, Exhaust Fan, Microwave, Range, Refrigerator, Washer
Exterior
Parking Features Attached Garage, Asphalt
Garage Spaces 2.0
Roof Type Asphalt
Building
Story Two
Foundation 608
Sewer City Sewer/Connected
Water City Water/Connected
Level or Stories Two
Structure Type Vinyl Siding
New Construction false
Schools
School District Anoka-Hennepin
Others
HOA Fee Include Maintenance Structure,Lawn Care,Maintenance Grounds,Professional Mgmt,Trash,Snow Removal
Restrictions Pets - Cats Allowed,Pets - Dogs Allowed,Pets - Number Limit,Pets - Weight/Height Limit,Rental Restrictions May Apply






