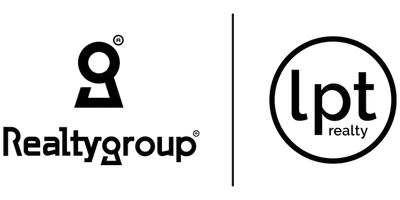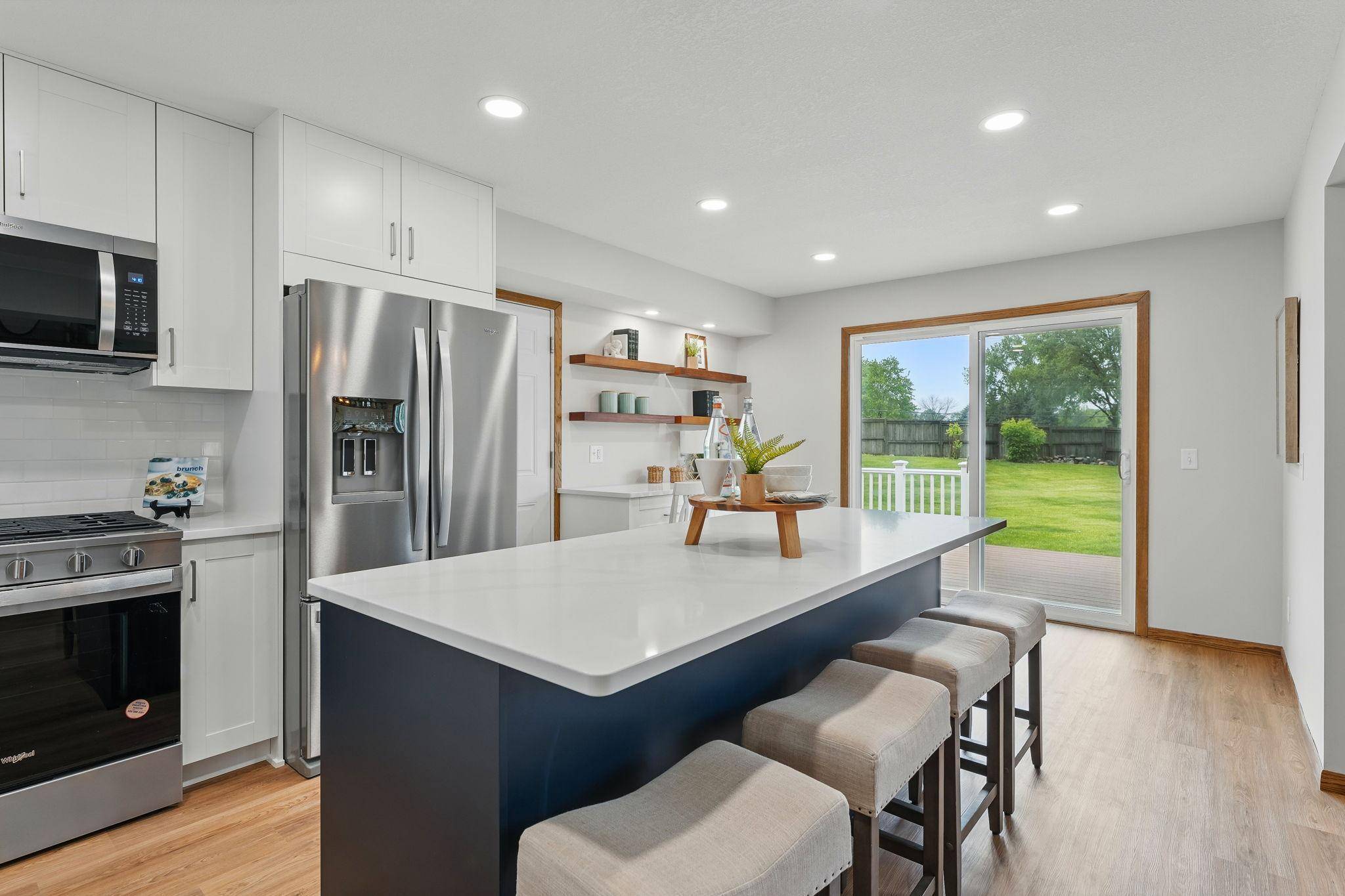5 Beds
3 Baths
2,527 SqFt
5 Beds
3 Baths
2,527 SqFt
OPEN HOUSE
Sat May 24, 11:00am - 1:00pm
Key Details
Property Type Single Family Home
Sub Type Single Family Residence
Listing Status Active
Purchase Type For Sale
Square Footage 2,527 sqft
Price per Sqft $213
Subdivision Schmidt Lake Estates
MLS Listing ID 6725690
Bedrooms 5
Full Baths 1
Three Quarter Bath 2
Year Built 1978
Annual Tax Amount $4,989
Tax Year 2024
Contingent None
Lot Size 0.540 Acres
Acres 0.54
Lot Dimensions 147 X 140 X 121 X 147 X 48
Property Sub-Type Single Family Residence
Property Description
Location
State MN
County Hennepin
Zoning Residential-Single Family
Rooms
Basement Block, Drain Tiled, Finished, Walkout
Dining Room Breakfast Area, Informal Dining Room, Kitchen/Dining Room
Interior
Heating Forced Air
Cooling Central Air
Fireplaces Number 2
Fireplaces Type Family Room, Living Room
Fireplace Yes
Appliance Dishwasher, Dryer, Gas Water Heater, Microwave, Range, Refrigerator, Stainless Steel Appliances, Washer
Exterior
Parking Features Attached Garage
Garage Spaces 4.0
Fence Partial, Wood
Pool None
Roof Type Asphalt
Building
Lot Description Many Trees
Story Four or More Level Split
Foundation 1476
Sewer City Sewer/Connected
Water City Water/Connected
Level or Stories Four or More Level Split
Structure Type Brick/Stone,Vinyl Siding
New Construction false
Schools
School District Robbinsdale






