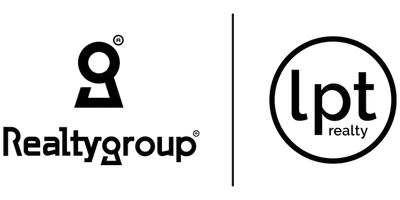2 Beds
2 Baths
1,480 SqFt
2 Beds
2 Baths
1,480 SqFt
Key Details
Property Type Townhouse
Sub Type Townhouse Side x Side
Listing Status Active
Purchase Type For Sale
Square Footage 1,480 sqft
Price per Sqft $175
Subdivision Cic 1345 Wynfield Place Condo
MLS Listing ID 6725104
Bedrooms 2
Full Baths 1
Half Baths 1
HOA Fees $475/mo
Year Built 2005
Annual Tax Amount $2,818
Tax Year 2025
Contingent None
Lot Dimensions common
Property Sub-Type Townhouse Side x Side
Property Description
Location
State MN
County Hennepin
Zoning Residential-Single Family
Rooms
Basement Finished, Other, Partial
Dining Room Eat In Kitchen, Informal Dining Room
Interior
Heating Forced Air
Cooling Central Air
Fireplace No
Appliance Dishwasher, Disposal, Dryer, Exhaust Fan, Gas Water Heater, Microwave, Range, Refrigerator, Stainless Steel Appliances, Washer, Water Softener Owned
Exterior
Parking Features Attached Garage, Asphalt, Garage Door Opener
Garage Spaces 2.0
Roof Type Age Over 8 Years
Building
Story Two
Foundation 824
Sewer City Sewer/Connected
Water City Water/Connected
Level or Stories Two
Structure Type Brick Veneer
New Construction false
Schools
School District Robbinsdale
Others
HOA Fee Include Maintenance Structure,Hazard Insurance,Lawn Care,Maintenance Grounds,Professional Mgmt,Trash,Snow Removal
Restrictions Pets - Cats Allowed,Pets - Dogs Allowed,Pets - Number Limit,Pets - Weight/Height Limit
Virtual Tour https://www.vr-360-tour.com/e/PgYBluqh2_U/e?accessibility=false&dimensions=false&hide_background_audio=true&hide_e3play=true&hide_logo=true&hide_nadir=true&hidelive=true&share_button=false&t_3d_model_dimensions=false






