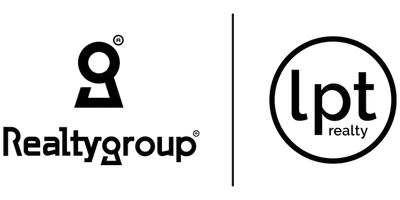3 Beds
3 Baths
1,776 SqFt
3 Beds
3 Baths
1,776 SqFt
OPEN HOUSE
Thu May 22, 4:30pm - 6:00pm
Key Details
Property Type Single Family Home
Sub Type Single Family Residence
Listing Status Contingent
Purchase Type For Sale
Square Footage 1,776 sqft
Price per Sqft $135
Subdivision Waites Add
MLS Listing ID 6715738
Bedrooms 3
Full Baths 1
Half Baths 1
Three Quarter Bath 1
Year Built 1968
Annual Tax Amount $2,374
Tax Year 2025
Contingent Inspection
Lot Size 7,405 Sqft
Acres 0.17
Lot Dimensions 55x130
Property Sub-Type Single Family Residence
Property Description
Location
State MN
County Sherburne
Zoning Residential-Single Family
Rooms
Basement Egress Window(s), Partially Finished, Storage Space
Dining Room Informal Dining Room
Interior
Heating Forced Air
Cooling Central Air
Fireplace No
Appliance Dryer, Microwave, Range, Refrigerator, Washer, Water Softener Rented
Exterior
Parking Features Detached
Garage Spaces 2.0
Fence Chain Link, Partial
Roof Type Age Over 8 Years,Asphalt
Building
Lot Description Many Trees
Story One
Foundation 1176
Sewer City Sewer/Connected
Water City Water/Connected
Level or Stories One
Structure Type Aluminum Siding
New Construction false
Schools
School District St. Cloud






