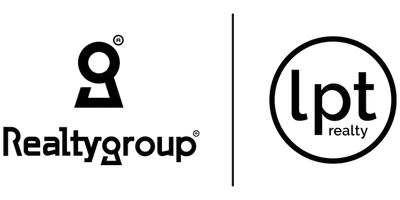GET MORE INFORMATION
$ 3,350,000
$ 3,495,000 4.1%
4 Beds
6 Baths
4,747 SqFt
$ 3,350,000
$ 3,495,000 4.1%
4 Beds
6 Baths
4,747 SqFt
Key Details
Sold Price $3,350,000
Property Type Single Family Home
Sub Type Single Family Residence
Listing Status Sold
Purchase Type For Sale
Square Footage 4,747 sqft
Price per Sqft $705
Subdivision Sheldons Sub Of Lts 56-60 Excelsior
MLS Listing ID 6681991
Sold Date 05/22/25
Bedrooms 4
Full Baths 1
Half Baths 1
Three Quarter Bath 3
Year Built 2017
Annual Tax Amount $33,327
Tax Year 2025
Contingent None
Lot Size 7,840 Sqft
Acres 0.18
Lot Dimensions 78x103
Property Sub-Type Single Family Residence
Property Description
Location
State MN
County Hennepin
Zoning Residential-Single Family
Rooms
Basement Daylight/Lookout Windows, Drain Tiled, 8 ft+ Pour, Egress Window(s), Finished, Full, Concrete, Sump Pump
Dining Room Breakfast Bar, Informal Dining Room, Living/Dining Room
Interior
Heating Forced Air, Radiant Floor
Cooling Central Air
Fireplaces Number 3
Fireplaces Type Amusement Room, Family Room, Gas, Living Room, Other, Stone
Fireplace No
Appliance Air-To-Air Exchanger, Chandelier, Cooktop, Dishwasher, Disposal, Double Oven, Dryer, Exhaust Fan, Freezer, Humidifier, Gas Water Heater, Microwave, Refrigerator, Stainless Steel Appliances, Wall Oven, Washer, Water Softener Owned, Wine Cooler
Exterior
Parking Features Attached Garage, Driveway - Other Surface, Floor Drain, Finished Garage, Garage Door Opener, Heated Garage, Insulated Garage
Garage Spaces 2.0
Fence Invisible, Partial, Wood
Roof Type Shake,Age 8 Years or Less,Rubber,Wood
Building
Lot Description Corner Lot, Some Trees
Story Modified Two Story
Foundation 1961
Sewer City Sewer/Connected
Water City Water/Connected
Level or Stories Modified Two Story
Structure Type Brick/Stone,Cedar,Fiber Cement,Shake Siding,Wood Siding
New Construction false
Schools
School District Minnetonka






